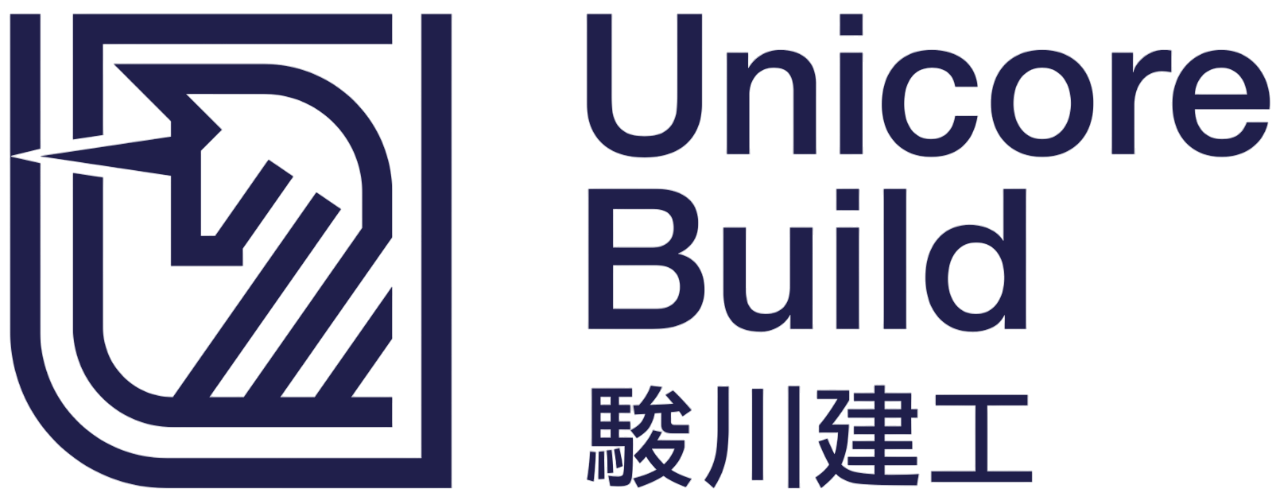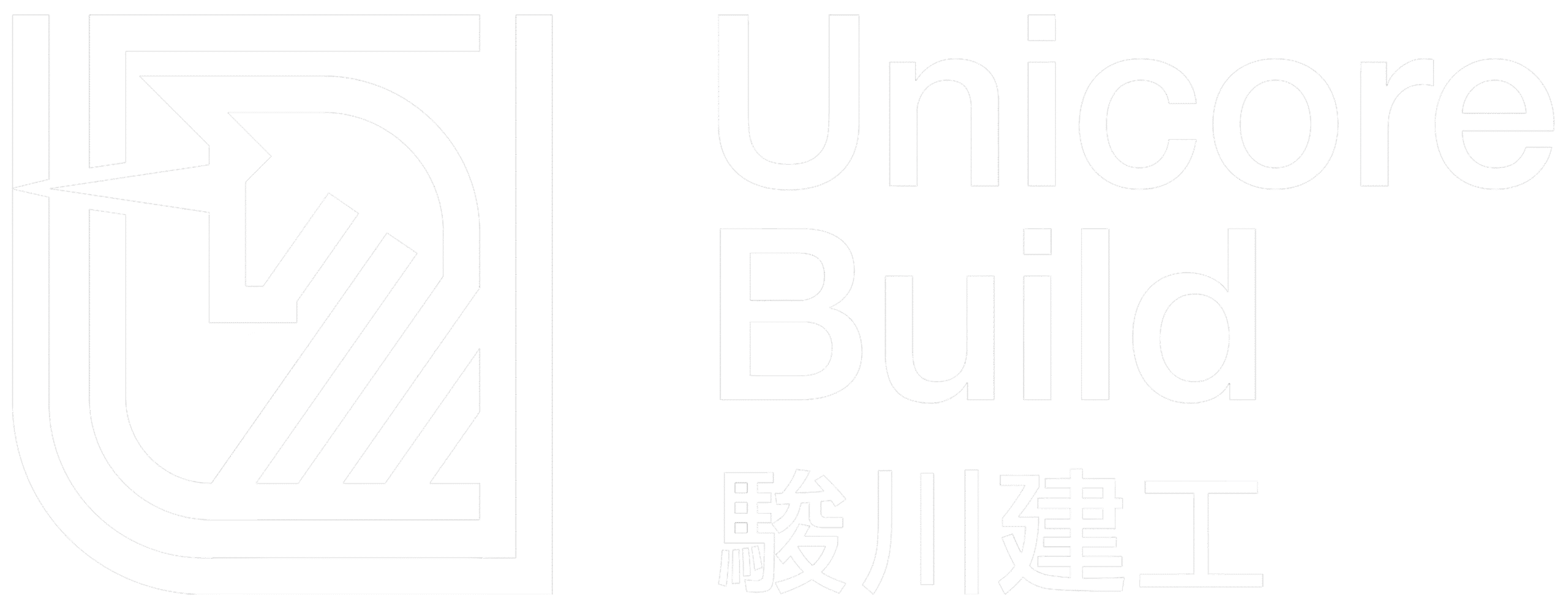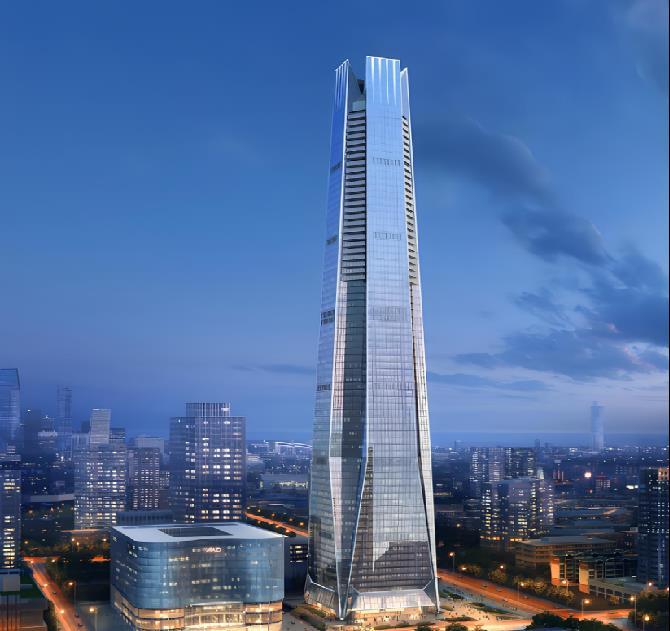Shenzhen Chengmai Center
Shenzhen Chengmai Center
– Project Name: Chengmai Center
– Developer: Shenzhen Chengmai Holdings Co., Ltd.
– Main Contractor: China State Construction Third Engineering Bureau Co., Ltd.
– Supervision Unit: Shenzhen Qianhai Energy Technology Development Co., Ltd.
– Function: Commercial and Office Use
Project Overview:
Located on Hongling Road, Shenzhen, at the forefront of the emerging Hongling Financial Industry Belt, connecting the core districts of Futian and Luohu. Land Area: 9,201.6 m², Total Construction Area: 180,000 m², Building Height: 388 meters, Structure: 70 floors above ground, 7 floors underground
Main Waterproofing Materials & Features:
Basement Roof Slab: Uses 3.0 mm thick self-adhesive polymer-modified asphalt waterproof membrane with long-fiber polyester base, and 4.0 mm thick torch-applied root-resistant modified asphalt membrane with long-fiber polyester base. The self-adhesive membrane offers easy installation and strong adaptability. The torch-applied membrane bonds tightly after heating and provides excellent puncture resistance. Combined, they enhance waterproofing performance and, due to material compatibility, form a seamless waterproof system. Total Waterproofing Area: 20,000 m².


